Oyster Creek - Apartment Living in Lake Jackson, TX
About
Office Hours
Monday through Friday: 8:30 AM to 5:30 PM. Saturday: 10:00 AM to 2:00 PM. Sunday: Closed.
Experience quality and upscale living right here in beautiful Lake Jackson, Texas! Oyster Creek is in a perfect location just off Highway 288, which makes your commute a breeze, and is less than 15 miles from the Gulf of Mexico. Finding endless entertainment, shopping, and dining is always easy, as you will be minutes away from everything you need and want. Don't miss out on a lifestyle full of conveniences making life simpler.
We offer bright and airy apartments for rent that you will love. Tour our stylish one, two, and three bedroom floor plans and choose the right one for you. Each pet-friendly home is equipped with plush carpeting, wood-style flooring, and upgraded features, while select apartment homes have a balcony or patio for relaxation after a long day. Comfort starts here at Oyster Creek, so reach out to our friendly management team today.
Explore the community amenities at your disposal. Join family and friends in some fun at our two shimmering swimming pools, play area, and tennis court. Our laundry facility helps residents get their chores done in a cinch. Oyster Creek is the best apartment community in Lake Jackson, TX, so make an appointment today and see your future home!
A1 Floorplan $699 per month & $99 on 1st full month
Floor Plans
1 Bedroom Floor Plan

A1
Details
- Beds: 1 Bedroom
- Baths: 1
- Square Feet: 648
- Rent: Call for details.
- Deposit: Call for details.
Floor Plan Amenities
- Balcony or Patio *
- Carpeted Floors
- Central Air and Heating
- Covered Parking *
- Fully-equipped Kitchen
- Walk-in Closets
- Wood-style Flooring
* In Select Apartment Homes

A2
Details
- Beds: 1 Bedroom
- Baths: 1
- Square Feet: 688
- Rent: Call for details.
- Deposit: Call for details.
Floor Plan Amenities
- Balcony or Patio *
- Carpeted Floors
- Central Air and Heating
- Covered Parking *
- Fully-equipped Kitchen
- Walk-in Closets
- Wood-style Flooring
* In Select Apartment Homes

A3
Details
- Beds: 1 Bedroom
- Baths: 1.5
- Square Feet: 901
- Rent: Call for details.
- Deposit: Call for details.
Floor Plan Amenities
- Balcony or Patio *
- Carpeted Floors
- Central Air and Heating
- Covered Parking *
- Fully-equipped Kitchen
- Walk-in Closets
- Wood-style Flooring
* In Select Apartment Homes
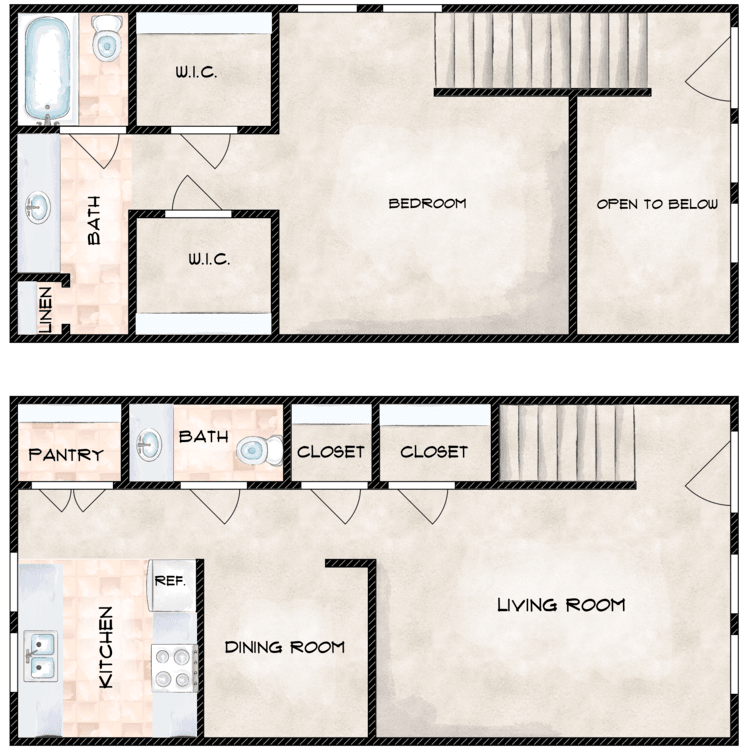
A4
Details
- Beds: 1 Bedroom
- Baths: 1.5
- Square Feet: 944
- Rent: Call for details.
- Deposit: Call for details.
Floor Plan Amenities
- Balcony or Patio *
- Carpeted Floors
- Central Air and Heating
- Covered Parking *
- Fully-equipped Kitchen
- Walk-in Closets
- Wood-style Flooring
* In Select Apartment Homes
2 Bedroom Floor Plan
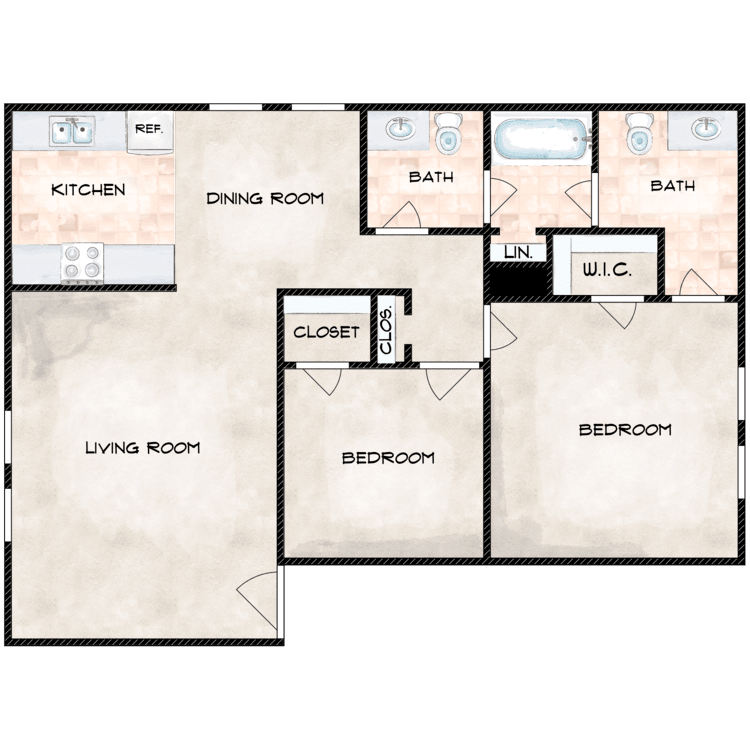
B1
Details
- Beds: 2 Bedrooms
- Baths: 1.5
- Square Feet: 886
- Rent: Call for details.
- Deposit: Call for details.
Floor Plan Amenities
- Balcony or Patio *
- Carpeted Floors
- Central Air and Heating
- Covered Parking *
- Fully-equipped Kitchen
- Walk-in Closets
- Wood-style Flooring
* In Select Apartment Homes
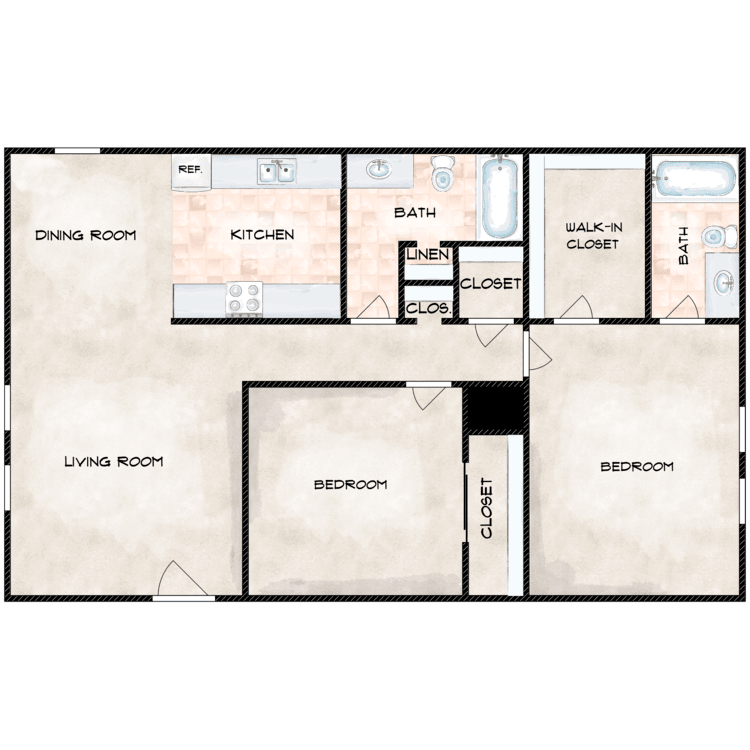
B2
Details
- Beds: 2 Bedrooms
- Baths: 2
- Square Feet: 912
- Rent: Call for details.
- Deposit: Call for details.
Floor Plan Amenities
- Balcony or Patio *
- Carpeted Floors
- Central Air and Heating
- Covered Parking *
- Fully-equipped Kitchen
- Walk-in Closets
- Wood-style Flooring
* In Select Apartment Homes

B3
Details
- Beds: 2 Bedrooms
- Baths: 2
- Square Feet: 1030
- Rent: Call for details.
- Deposit: Call for details.
Floor Plan Amenities
- Balcony or Patio *
- Carpeted Floors
- Central Air and Heating
- Covered Parking *
- Fully-equipped Kitchen
- Walk-in Closets
- Wood-style Flooring
* In Select Apartment Homes
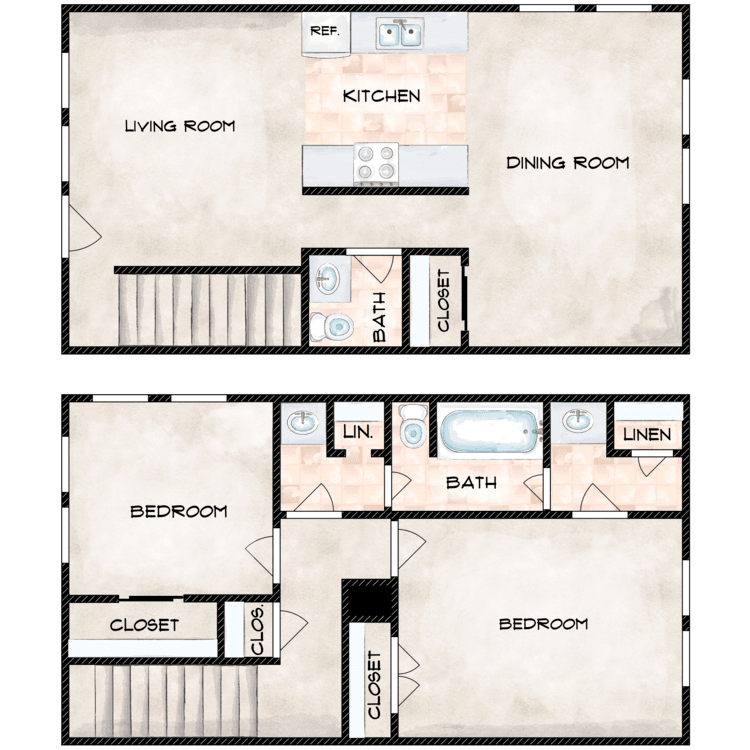
B4
Details
- Beds: 2 Bedrooms
- Baths: 1.5
- Square Feet: 1116
- Rent: Call for details.
- Deposit: Call for details.
Floor Plan Amenities
- Balcony or Patio *
- Carpeted Floors
- Central Air and Heating
- Covered Parking *
- Fully-equipped Kitchen
- Walk-in Closets
- Wood-style Flooring
* In Select Apartment Homes
Floor Plan Photos
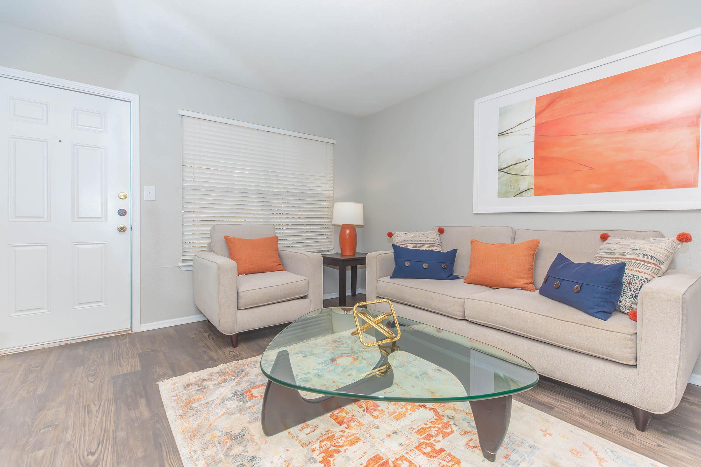
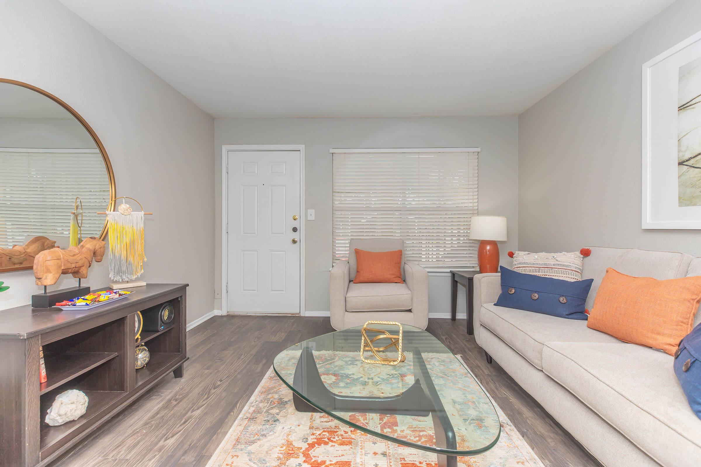
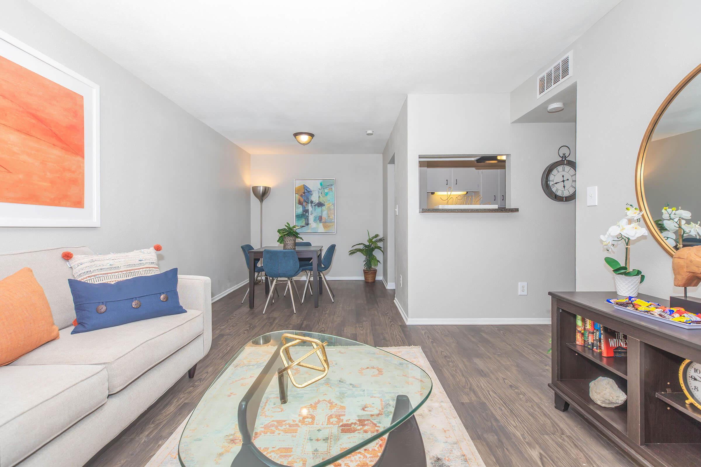
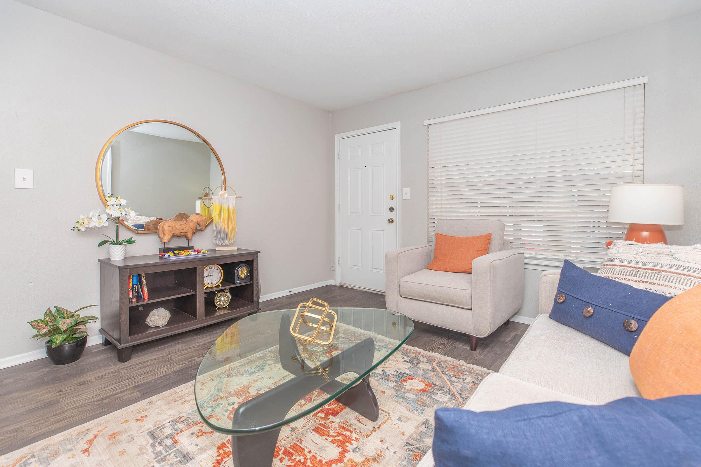
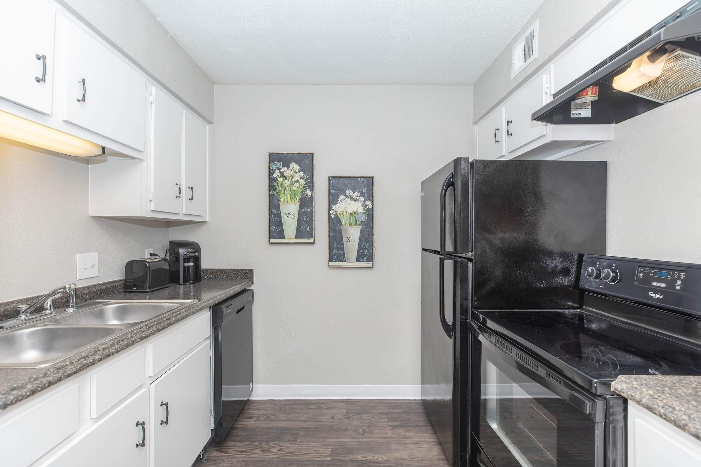
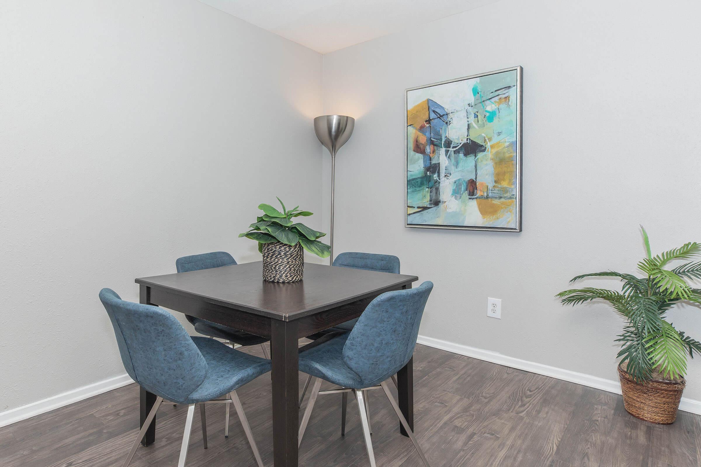
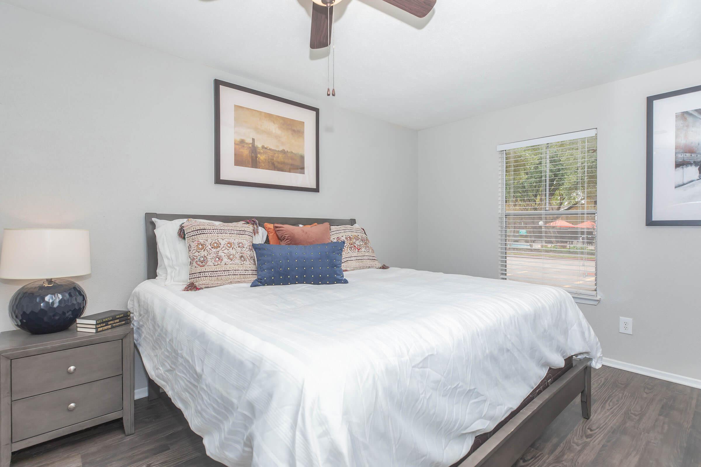
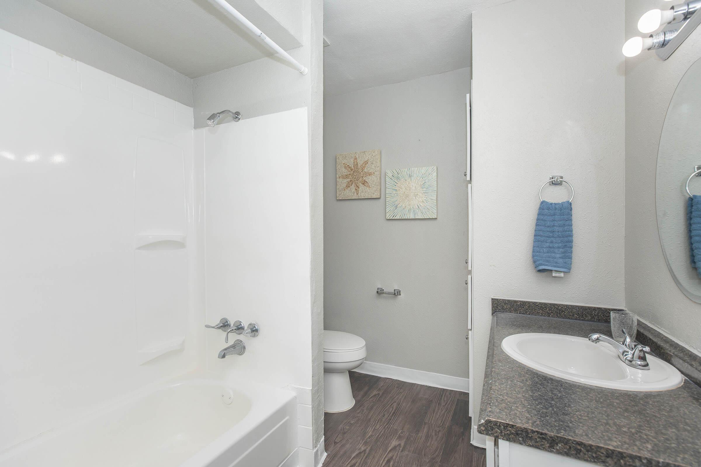
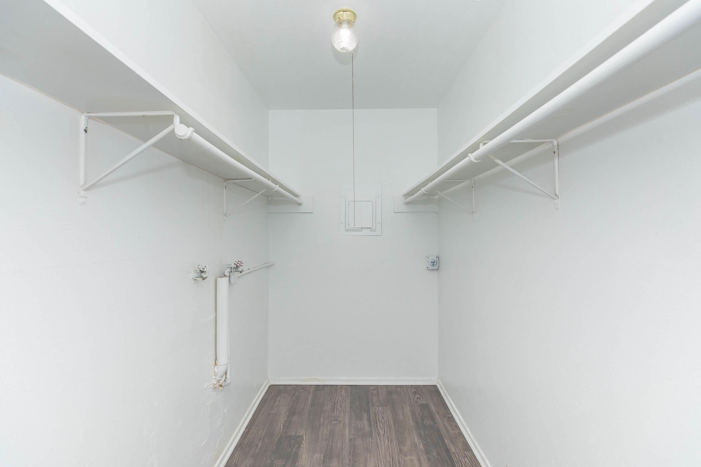
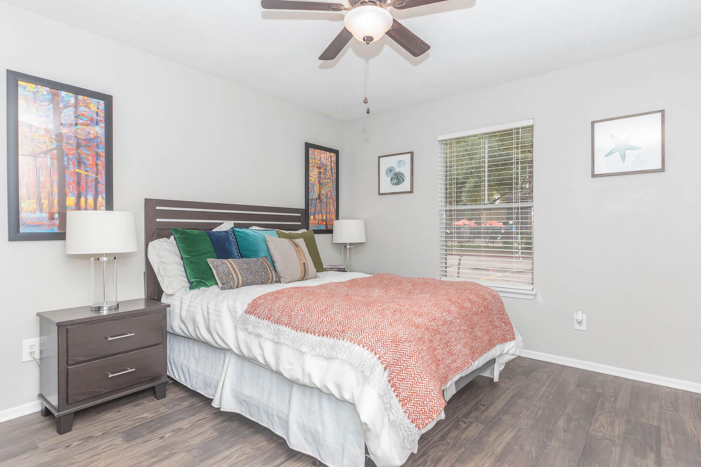
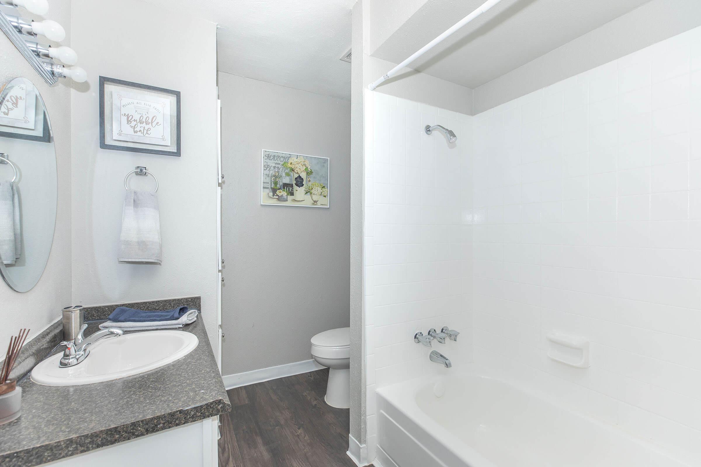

B5
Details
- Beds: 2 Bedrooms
- Baths: 1.5
- Square Feet: 1188
- Rent: Call for details.
- Deposit: Call for details.
Floor Plan Amenities
- Balcony or Patio *
- Carpeted Floors
- Central Air and Heating
- Covered Parking *
- Fully-equipped Kitchen
- Walk-in Closets
- Wood-style Flooring
* In Select Apartment Homes
3 Bedroom Floor Plan

C1
Details
- Beds: 3 Bedrooms
- Baths: 2
- Square Feet: 1254
- Rent: Call for details.
- Deposit: Call for details.
Floor Plan Amenities
- Balcony or Patio *
- Carpeted Floors
- Central Air and Heating
- Covered Parking *
- Fully-equipped Kitchen
- Walk-in Closets
- Wood-style Flooring
* In Select Apartment Homes
Community Map
If you need assistance finding a unit in a specific location please call us at 979-297-1283 TTY: 711.
Amenities
Explore what your community has to offer
Community Amenities
- 24-Hour Maintenance
- Covered Parking*
- High-speed Internet Access
- Laundry Facility
- Non-smoking Building
- On-site Management
- Play Area
- Tennis Court
- Two Shimmering Swimming Pools
* In Select Apartment Homes
Apartment Features
- Balcony or Patio*
- Carpeted Floors
- Central Air and Heating
- Fully-equipped Kitchen
- Walk-in Closets
- Wood-style Flooring
* In Select Apartment Homes
Pet Policy
Pets Welcome Upon Approval. Breed restrictions apply. No aggressive breeds. Limit of 2 pets per home. Maximum adult weight is 35 pounds. Non-refundable pet fee is $500 per pet. Monthly pet rent of $25 will be charged per pet.
Photos
B4











Community
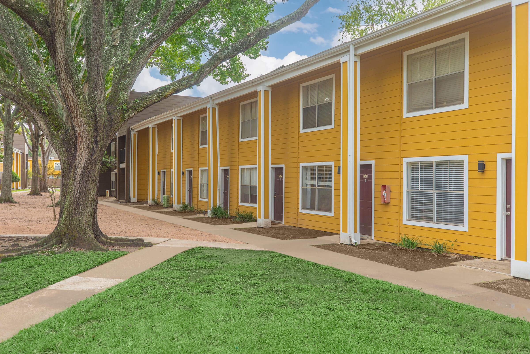
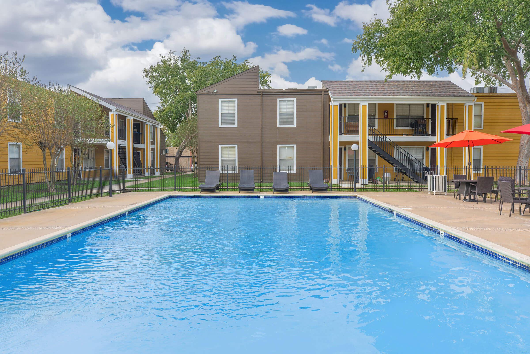
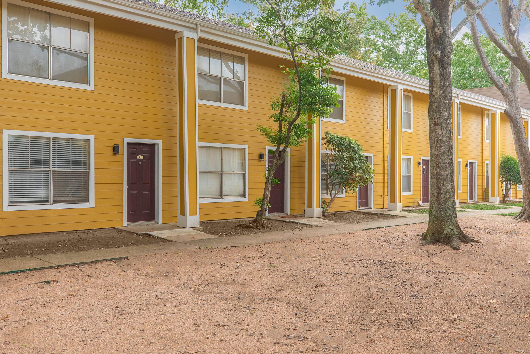
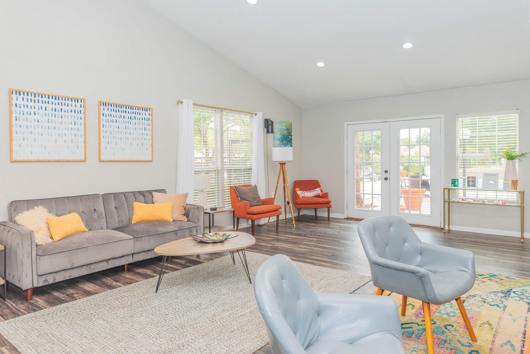
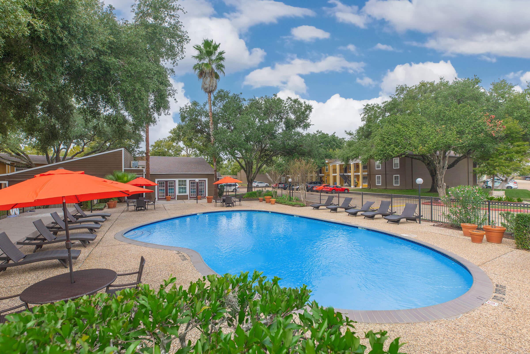
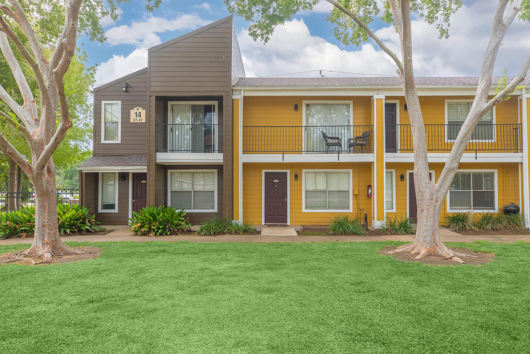
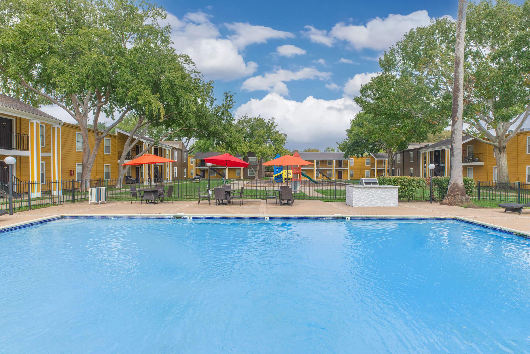
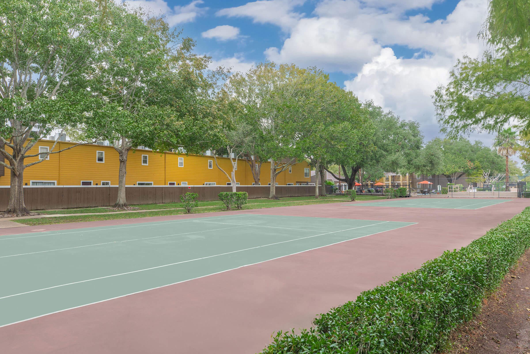
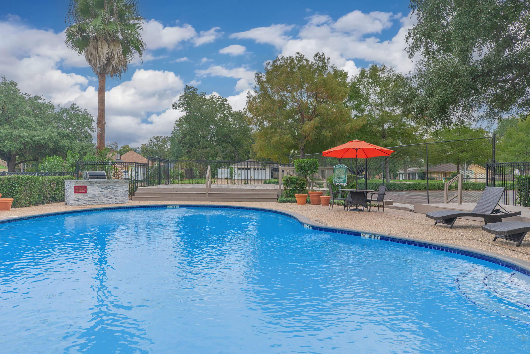
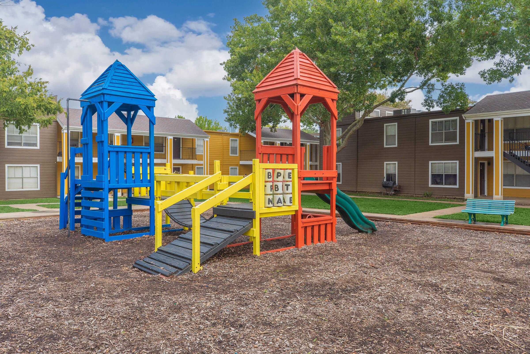
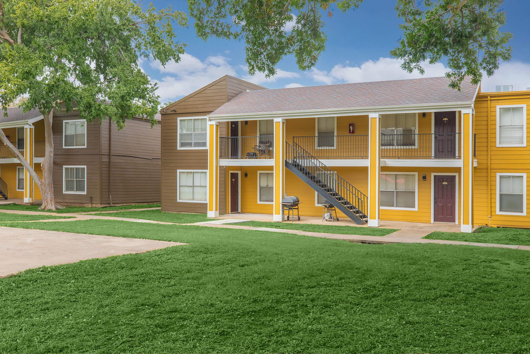
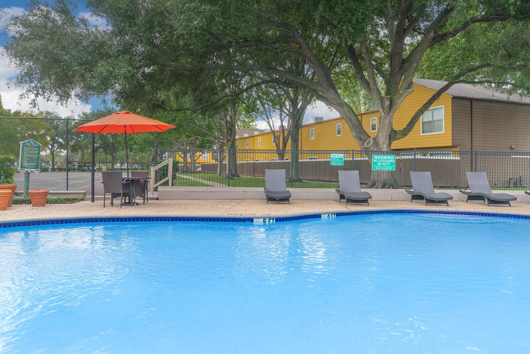
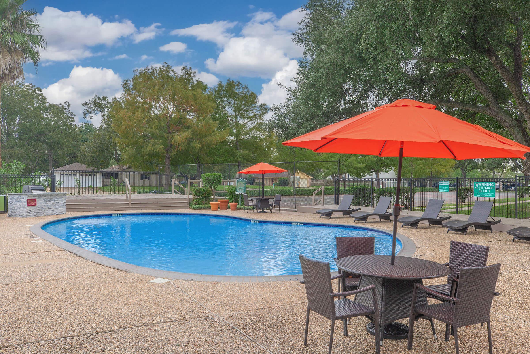
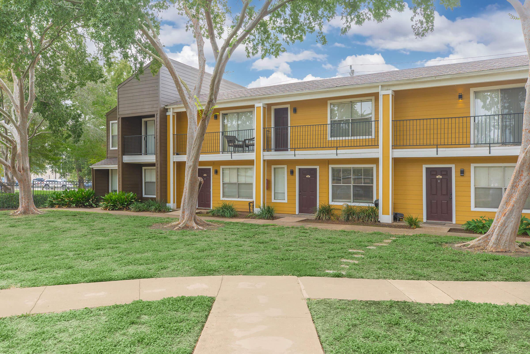
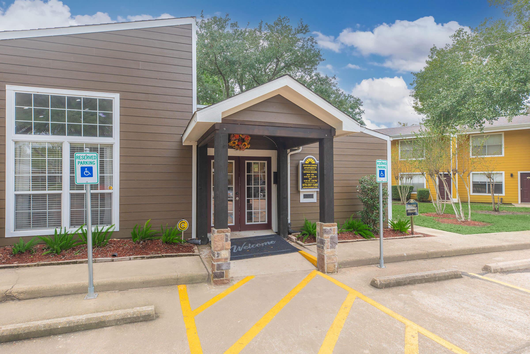
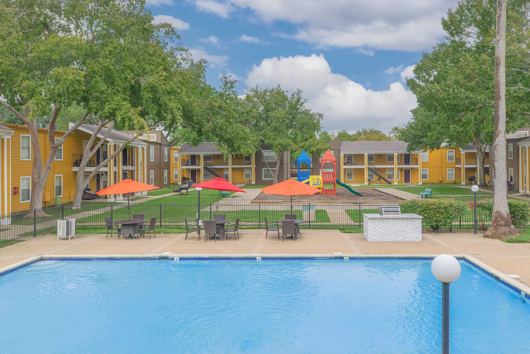
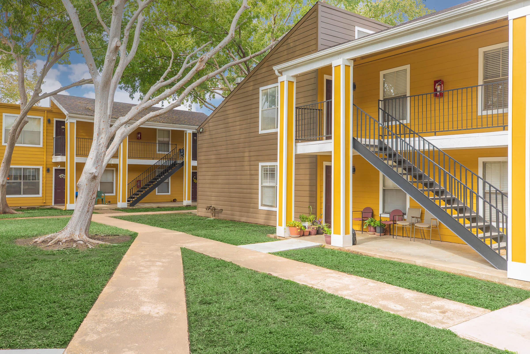
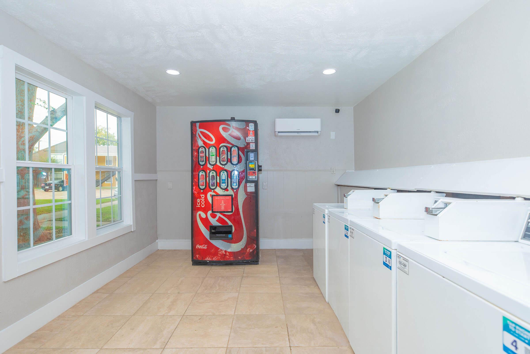
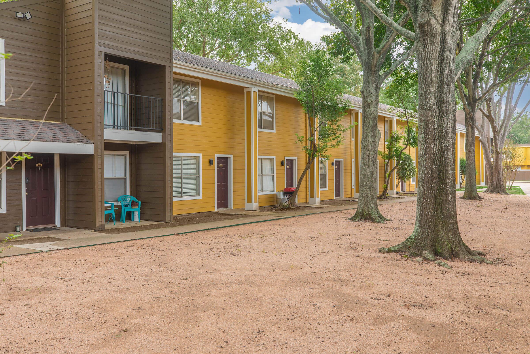
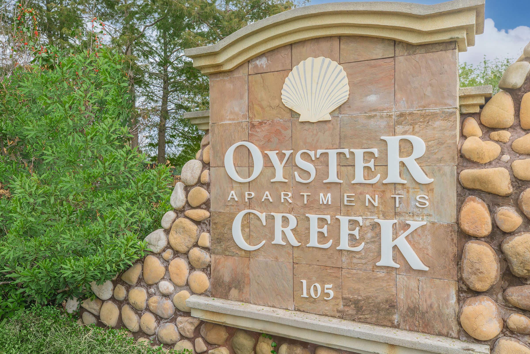
Interiors



Neighborhood
Points of Interest
Oyster Creek
Located 105 Any Way Lake Jackson, TX 77566Bank
Elementary School
Entertainment
Fitness Center
High School
Mass Transit
Middle School
Park
Post Office
Preschool
Restaurant
Salons
Shopping
Shopping Center
University
Yoga/Pilates
Contact Us
Come in
and say hi
105 Any Way
Lake Jackson,
TX
77566
Phone Number:
979-297-1283
TTY: 711
Office Hours
Monday through Friday: 8:30 AM to 5:30 PM. Saturday: 10:00 AM to 2:00 PM. Sunday: Closed.